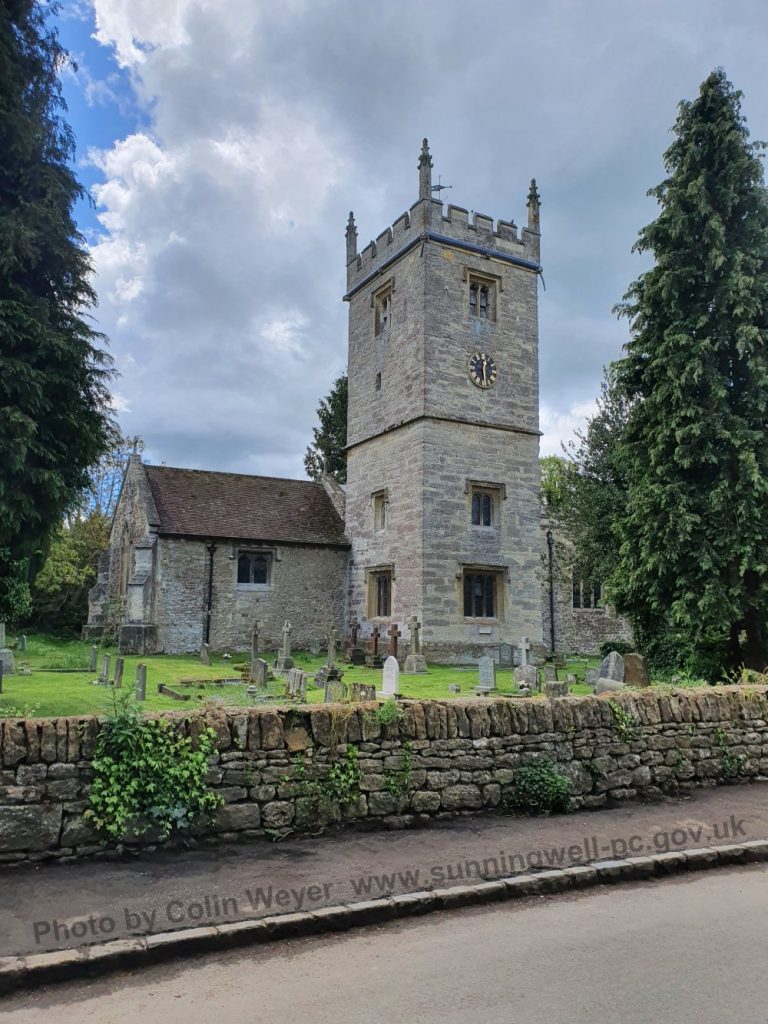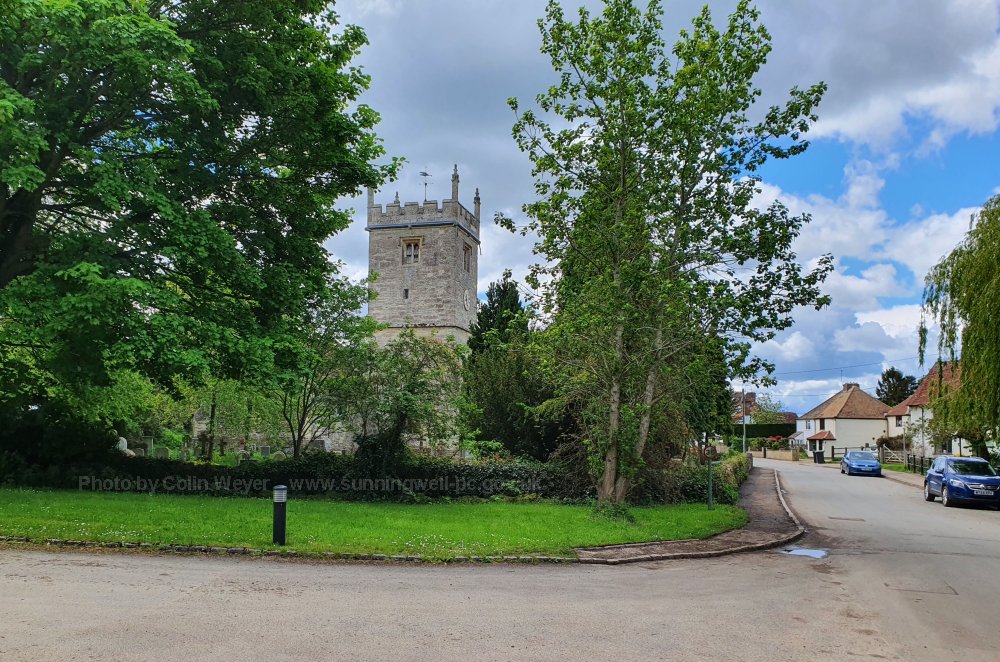A church has stood at the centre of the village since Saxon times. The present building (which you are most welcome to visit: it is normally open during daylight hours) dates mainly from the 15th century, though parts, including the chancel, are earlier. The fine tower, lately restored, and with a good ring of six bells, is typical for that time. It is built of better stone than the earlier parts of the church. The massive blocks at its base are from the local quarry at Bayworth (we know this from the fossils they contain); but even to haul them those few hundred yards must have been a colossal task. At the top of the tower is an embattled parapet, with pinnacles and gargoyles at the angles. On the external south side of the church, look for the blocked lancet windows, part of an earlier construction of the nave.
Inside the church note the roofs, which contain some ancient work, and the prominent bench-ends, worn by the touch of generations of worshippers. The fundamental design of the building is cruciform, with a nave, two transepts (the northern transept being the site of the vestry and tower above), and a chancel. Here that simple shape has persisted to this day, whereas many wealthier English churches added aisles and other amenities. For centuries Sunningwell seems to have even lacked a porch. Most unusually, one was added to the west end later: more about that below.
The north and east walls of the chancel are 13th-century, but the east window was rebuilt a little later, in decorated style. The window on the north side dates from that time; whereas the two square-headed ones in the south wall exhibit the flatter tracery of the perpendicular period, which began about 1350 and lasted through the 15th century. The communion table is of oak and Elizabethan in character. Medieval builders did not live in an age of mass production and symmetry: note the slope of the chancel walls, and the fact that the chancel is not quite central to the nave. Samuel Fell, an associate of King Charles I, and his family lie buried on either side of the sanctuary. The tablets on the north wall of the chancel are monuments of the same period to the Baskervilles, lords of the manor at that time.
The whole chancel decoration was completely renovated in the Victorian period by the architect John Pollard Seddon. The oak chancel stalls and desks are part of his 1870s restoration. The new scheme is important for two unusual and masterly creations, the east window and the floor tiles. The window depicts the birth of Christ and the adoration of the Magi. Seddon and his designer A H Kennedy evidently derived ideas and patterns from their friends in the pre-Raphaelite movement; but their work is distinctive too, already hinting at Arts and Crafts. The dark blue and green coloration is particularly striking. The tiles are the only ones of their kind in England (though similar pavements can be seen in two Welsh churches restored by Seddon). They illustrate the fourth chapter of Revelation, the last book of the New Testament. The pavement includes a nine-tile group centred on a winged figure above a globe, surrounded by seven lamps with lettering beneath: Scientia, Consilium, Sapientia, Fortitudo, Timor, Intellectus, Pietas. There are also four-tile groups showing six-winged versions of an ox, a lion, an eagle and a man, as well as one with the four and twenty elders who cast their crowns before the throne; while another depicts a complex lamp, in fact a duplex (twin-wick) burner oil lamp, a rare non-traditional image for a Victorian tile.
The nave is late medieval, with an embattled north wall. The former presence of a rood screen dividing chancel from nave is indicated by the slot in the wall in the south-east angle of the north transept. The screen of the south transept is probably the centre part of that original screen. Wall monuments in the nave include the war memorial and a tablet to Joseph Benet, who was rector in the late 18th century and a friend of the young artist J M W Turner. The hexagonal pulpit is Jacobean, while the oak lectern is modern. The stone font with octagonal stem and bowl probably derives from the fifteenth century. It is lined with lead, and its wooden cover was a later addition. Only at the end of the Middle Ages were benches or pews installed in the naves of churches, where previously the congregation could walk about quite freely. Oak seating at Sunningwell was renewed as part of the 1870s design, but the old carved elm bench-ends were reused. These massive examples of rough wood-carving are technically known as ‘poppy-heads’, perhaps from the French poupée (a doll[-shape]).
The south transept is late 15th-century in style, but its west window dates from Tudor times. Its east window has three Victorian panels depicting the Virgin Mary flanked by Sunningwell church’s patron saint, Leonard, shown with the chains which symbolize the traditional belief that he could liberate captives, and by an archbishop of Canterbury, Edmund Rich, who had been born in Abingdon in 1175, and was canonized soon after his death in 1240, though his claims to sanctity are these days generally reckoned rather spurious. Worth exploring on the floor are the well-preserved gravestones of several well-born women.
The north transept lies beneath the tower and now houses a vestry at ground level. The first floor, which previously held a pipe organ, has become a meeting room. On top of this there is a ringing loft. The bell chamber, above the loft, holds the six bells on a wooden frame, the oldest being the tenor, dated 1653. This tower, or rather a predecessor which might not have been on precisely the same site, is associated with Friar Bacon, the thirteenth-century scientist who won the complimentary title ‘Doctor Mirabilis’. Bacon, a Somerset man, settled in Oxford about 1250, where he began those researches which rendered his name famous. He is said to have made experiments in the tower of Sunningwell church and, as he proclaimed the possibility of microscopes and telescopes long in advance of their known production, we may well wonder whether he did not use the tower-top as a vantage point for testing his optical theories.
The so-called Jewel porch is seven-sided and unique: the first piece of English church architecture to exhibit classical features. Long associated with John Jewel, who ministered here before he became bishop of Salisbury, its style is a mixture of Gothic (door and windows) and Renaissance (columns and parapet). Jewel, a celebrated divine and controversialist, made his name as the official champion of the newly-founded Anglican church. He came from Devon and was educated at Oxford, where he then remained as a teacher. Details of his life are shadowy, but in 1552 he appears as rector of Sunningwell. He evidently continued to live in Oxford, walking to the village on Sundays – very conscientiously, so his biographer tells us − to take services. He was deprived of his fellowship on the accession of the Catholic Queen Mary, and in 1555 fled abroad, to Frankfurt, Strasburg and Zurich, returning four years later, after the Protestant Elizabeth had ascended the throne.
It was long supposed that Jewel took his inspiration for the porch from models he had observed on the Continent. We do not know why it was designed to cover the original west door, though the structure must have afforded welcome shelter to people waiting for services, or perhaps attending baptisms and weddings. And why the very rare form of a heptagon? The shape might have suited some practical convenience; or maybe the seven sides carry symbolical significance. In fact, there is no proof that Jewel himself was responsible for the porch; and alternative scenarios have been suggested. It may, for example, be more than coincidence that the same columns, with their distinctive lozenges, appear on the Elizabethan mansion of Sir Nicholas Bacon at Gorhambury, by St Albans: Bacon’s learned wife was a close associate of Jewel. However that may be, the porch derives additional interest in that it dates from a time when church building, even structural additions, had practically ceased to be undertaken. The Reformation found the ecclesiastical establishment in possession of edifices more than sufficient for most of its needs over centuries to come.
Prof Bob Evans – former Regius Professor of History at Oxford
Link to St. Leonard’s Church website.



